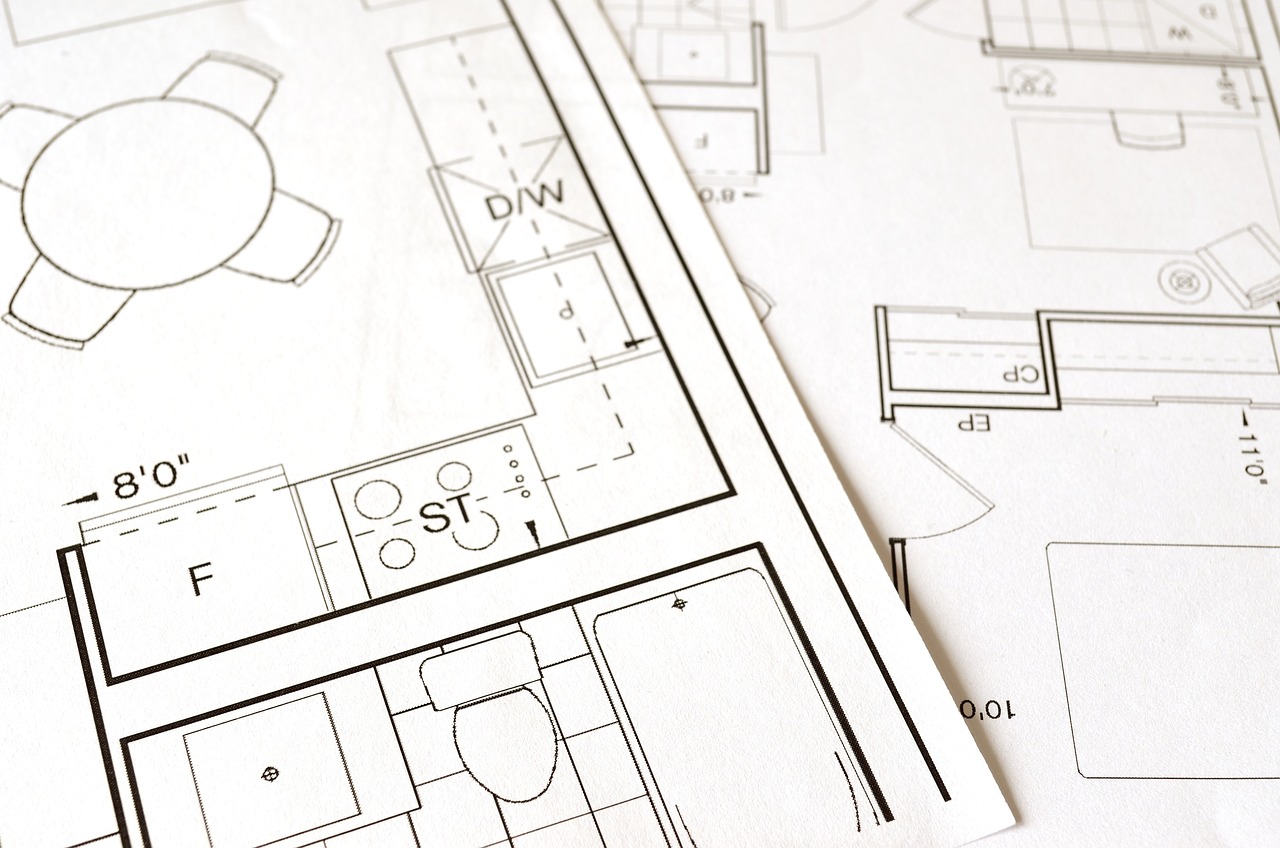- Ease of design. The SIP building system (Canadian technology) allows you to implement individual projects with non-standard architecture. SIP panels make it possible to assemble a building of any shape and configuration. The panels are cut to size at the factory and delivered to the site ready for installation.
- Variability of designs. We produce a wide range of SIP panels of different thicknesses, which can be used in different types of structures: load-bearing walls, internal partitions, roofing systems, interfloor and inter-attic floors, SIP floors. SIP structures can be used as a stand-alone building system or in combination with more traditional building systems.
- Construction speed. Unlike traditional construction methods (brick houses, etc.), SIP technology does not have wet construction processes. SIP technology (Canadian technology) is a dry construction process that has no seasonality, houses and buildings can be built at any time of the year. Assembling a house with panels or walls takes from 3 to 14 days, which can significantly reduce the cost of accommodating workers, renting construction equipment and the installation itself.
Architects
Expanding our circle of cooperation and partnership

Architects
- Energy Efficiency. Sip is a new generation of building, a highly efficient system that allows you to create buildings with high energy efficiency. SIP structures prevent the formation of cold bridges and have high tightness. The use of thicker SIP panels allows you to create passive houses and structures with zero heat loss. In addition, SIP houses have good noise and moisture insulation, and are also completely environmentally friendly.
- Legislative regulation. Most European countries at the legislative level regulate the design of energy efficient and environmentally friendly houses and buildings, and SIP technology (Canadian technology) fully complies with these market requirements and is the best solution for architects, structural engineers, designers of private houses and buildings.
