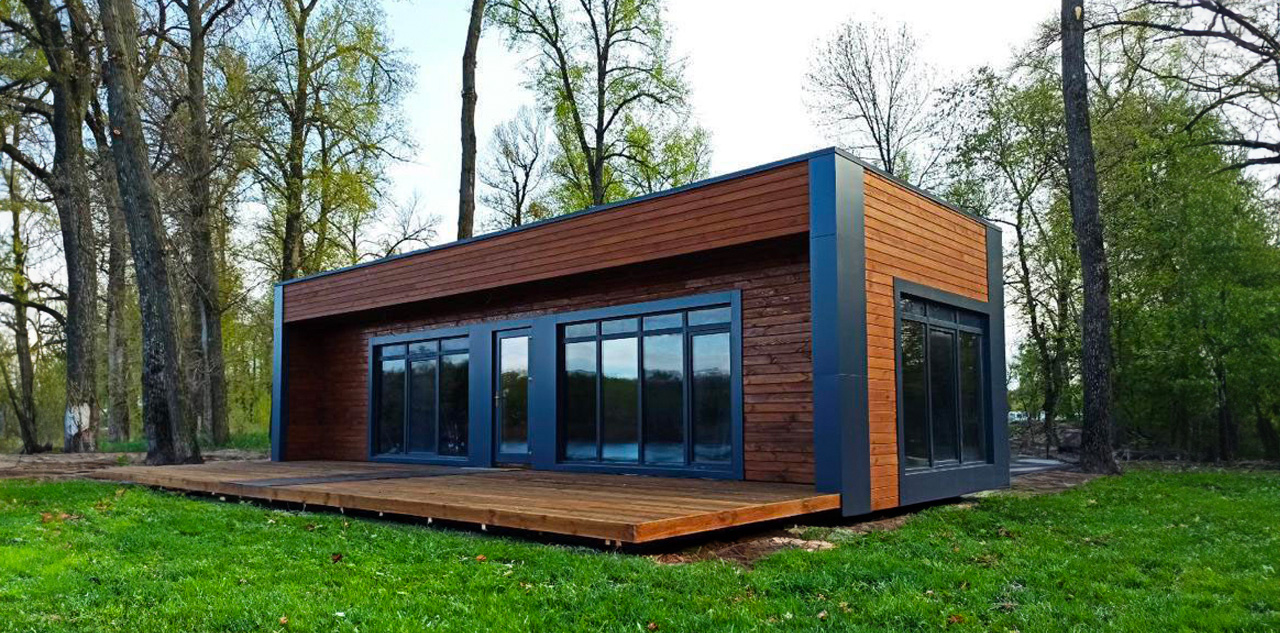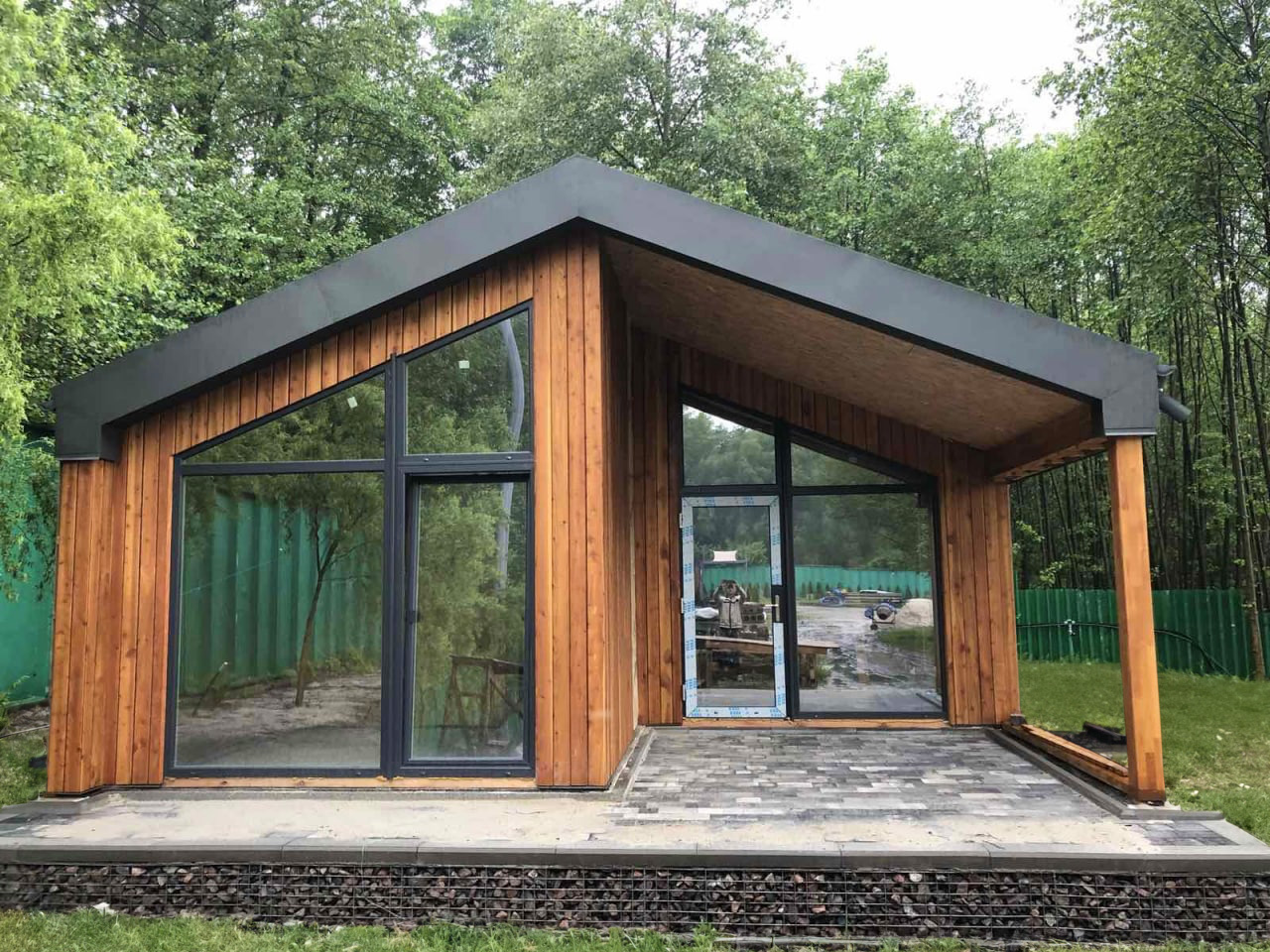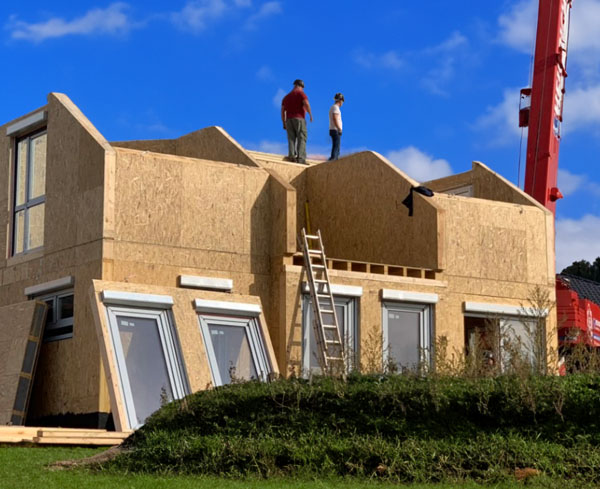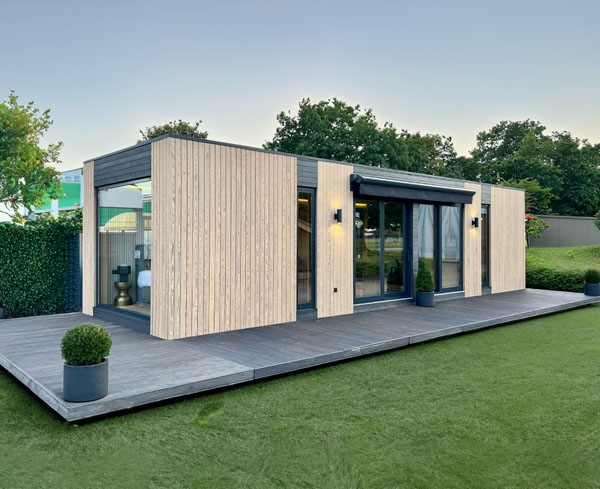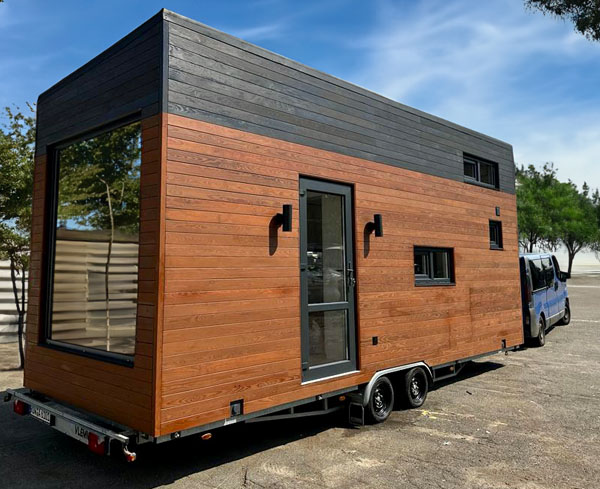Construction of guest houses using modern technology
Today, more and more supporters of fast construction and SIP panels are well suited for this purpose. Most people planning to build a guest house choose this technology. This is due to the numerous advantages of SIP panels, including
- Lightness of materials, which reduces the load on the foundation.
- Speed and ease of assembly.
- Low cost.
- The ability to realize various architectural ideas.
- Environmental friendliness of materials.
- Ability to build in any season.
- A variety of building sizes.
The construction of a guest house from SIP panels can be both compact and large. Atlashaus recommends familiarizing yourself with the project catalog, which contains photos of different types of houses, such as a small house with a terrace or a one-story version.
How to build a guest house?
Guest houses constructed from SIP panels are characterized by short production times without compromising quality. Atlashaus uses the most modern equipment to create eco-friendly and energy-saving turnkey frame houses throughout Europe. During construction, it is important to follow a clear sequence of stages so customers choose a proven and modern company.
Customers can choose ready-made prefabricated houses or order an individual project that considers all their wishes. We offer the construction of guest houses of any complexity, as well:
- Installation of a house from prefabricated panels in 3-4 days.
- A wide variety of European products.
- Own production of panel and prefabricated houses.
- Semi-collapsible assembly of the house in 5-7 days.
- Warranty for prefabricated houses.
Work can be started in any season. When developing a project, do not forget to take into account such details as the area of the land plot, the number of floors and partitions.
Stages of building guest houses
Construction of guest houses from lightweight materials has its own peculiarities, mainly related to the choice of foundation, the speed of box installation and roof construction. The rest of the process is similar to the construction of a brick, concrete or wooden building. The main stages include:
- Design.
- Planning and foundation.
- Site preparation: leveling the terrain and developing the soil.
- Installation of the foundation: concrete strip or pile, depending on the ground level.
- Connection of utilities.
- Installation of the ground floor and strapping for vertical panels.
- Assembly of the house’s SIP.
- Installation of external and internal walls.
- Installation of horizontal floors and preparation of the roof.
- Roofing installation.
- Installation of windows and doors.
- Laying cables and pipes, finishing and decorative works.
When you choose Atlashaus, you choose a modern approach. SIP technology has gained popularity in Europe due to its excellent quality and fast production time. SIP panels have excellent thermal insulation properties and ensure the strength of the building regardless of external conditions.
Cost of building guest houses
Every potential customer wants to know the cost of a house made of SIP panels to assess its compliance with the budget, structural strength, and design. We, as professional builders, know how to not only build high-quality houses but also effectively manage costs.
The prices for guest houses made of SIP panels are affordable and will suit everyone who is seriously planning construction and does not want to wait for years. The price per m² of a panel house varies depending on the number of floors, but usually, a larger area means a higher cost. However, other factors, such as the specifics of the area and the terrain, should not be forgotten. Only after a thorough analysis can the project’s cost be accurately determined.

