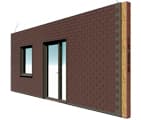Home kit Check the cost of the project with the manager!
Square: 39 м2
Characteristics:
Home kit Specify the cost of project implementation
Fill in the form. We will assess the workload and give you the full cost and terms:
Fill in the form. We will assess the workload and give you the full cost and terms:
Fill in the form. We will assess the workload and give you the full cost and terms of individual design:
Fill in the form. We will send you a detailed estimate of this project in a messenger Viber/Telegram/WhatsApp:
Please fill in the consultation form.





