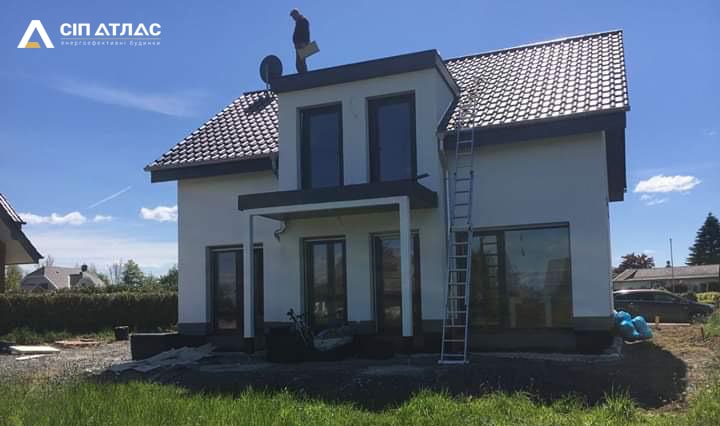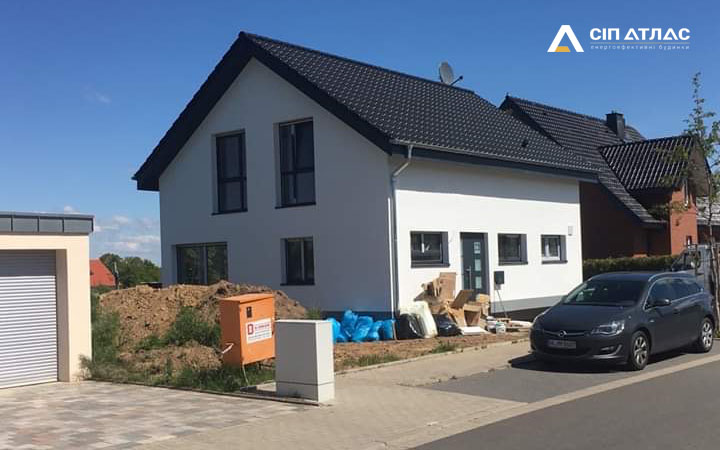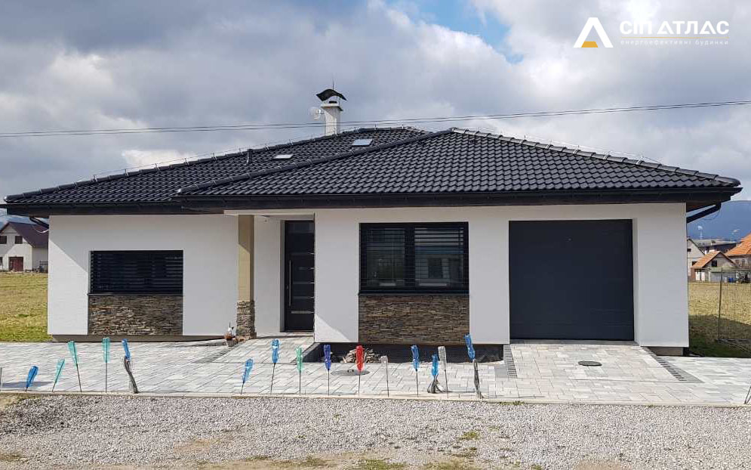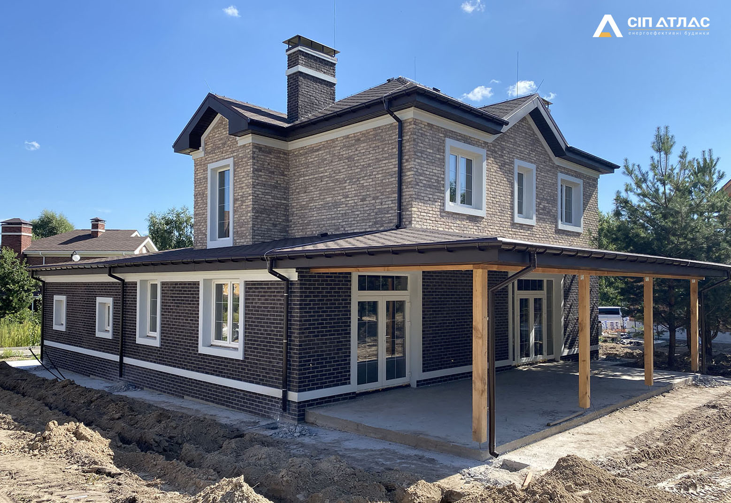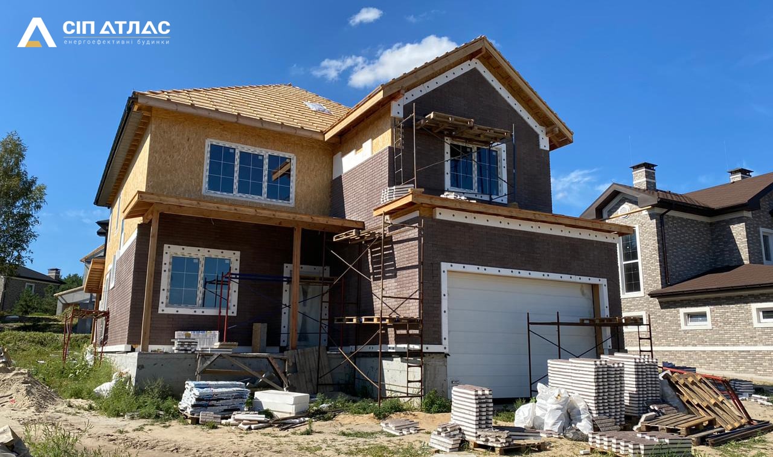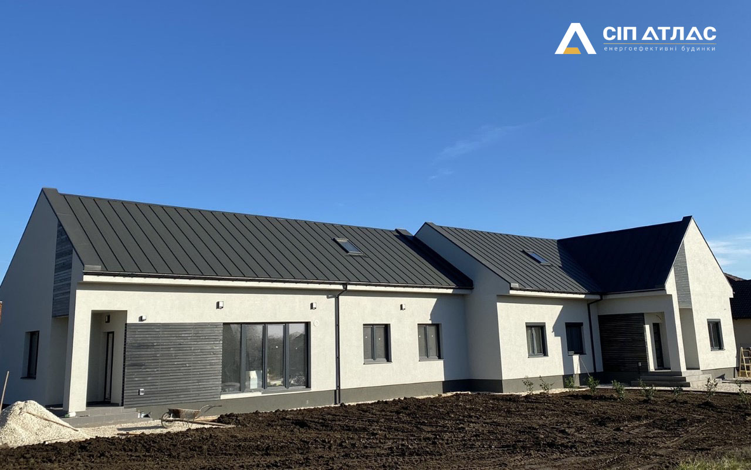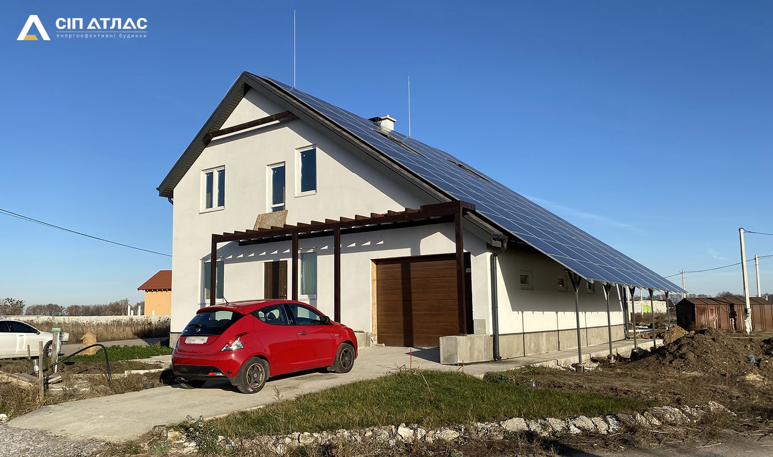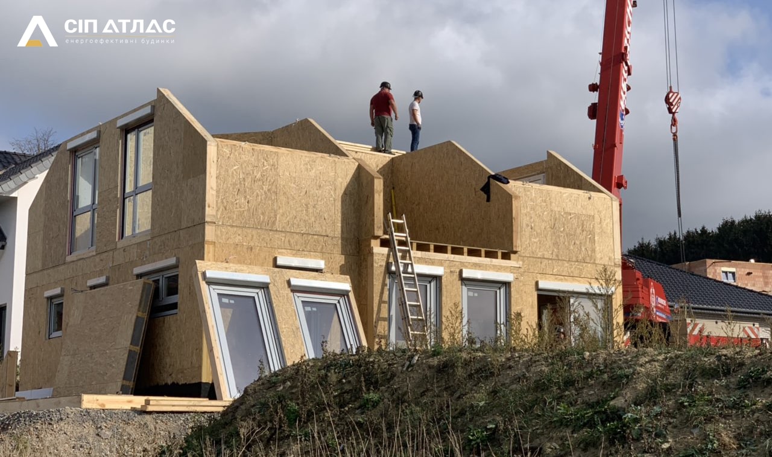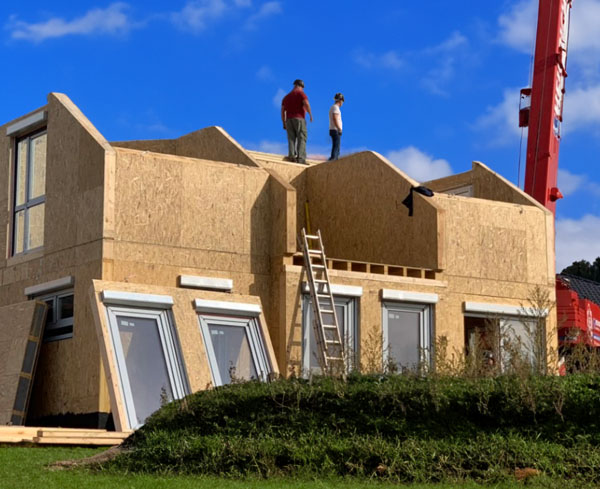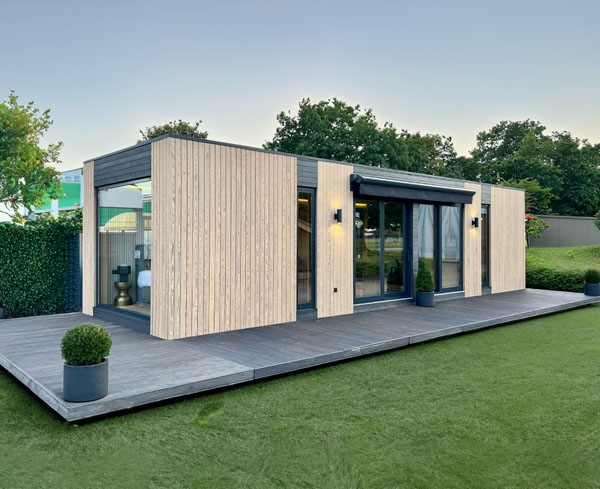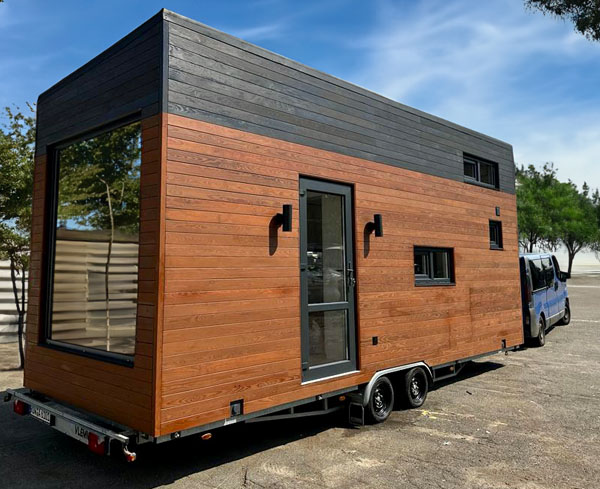Your perfect home: quickly and inexpensively
A home is not just a place to live, but a cozy haven where you can relax, feel safe and find peace after a busy day. If you want to build your perfect home quickly and without high costs, consider a house made of SIP panels. Architectural and construction company “Atlashaus” offers construction of frame cottages from SIP-panels. We realize projects of any floor and area, from classic to modern styles. We take into account all your wishes, as well as site conditions and construction possibilities.
Advantages of houses made of SIP-panels
Construction modular buildings are gaining popularity due to their flexibility and speed, impacting the construction of high-rise buildings. SIP-panel houses are a modern alternative to brick and gas-block buildings. SIP-panels consist of two OSB boards and a layer of polystyrene foam, combined with an adhesive mixture, which makes them strong and reliable. Modular construction for high rise buildings is revolutionizing the market, offering innovative solutions for steel construction buildings and sustainable buildings.
The advantages of a single-story house from SIP-panels include the following:
- Fast construction. The terms of erection of the house are measured in months, not years.
- Energy efficiency. The construction provides excellent thermal insulation in winter and coolness in summer. Heating is carried out by gas or electricity and is 2-3 times cheaper compared to heavy materials.
- Lightweight construction. The weight of the house is much less than that of brick or concrete buildings, which reduces the load on the foundation and saves on its construction.
- Stability. SIP-panels can withstand strong loads, including hurricane winds and earthquakes.
The focus on sustainable construction is reshaping the commercial buildings construction industry, leading to greener construction site buildings. One of the disadvantages is a relatively short service life – about 50 years, which is less than that of brick and concrete houses.
Cost and stages of construction
The average price of building a house from SIP-panels varies depending on a number of factors: the materials used, transportation costs, remoteness of the site and time of year. You can find out the details from our managers by contacting us by phone or leaving an application on the website. The construction of apartment buildings increasingly relies on steel construction to ensure durability and efficiency in the construction of buildings.
Stages of cooperation
We offer flexible terms of cooperation, turning to us, you can get an individual project or use our ready-made proposals. Here is how we work:
- Project selection. Choose a standard project or order an individual design. We can customize a ready-made project to your wishes.
- Ordering a house kit. Make a contract for the purchase of the house frame and rafter system. We develop working documentation according to Canadian technology.
- Conclusion of the contract. We sign a construction contract specifying all services. You can choose a complete turnkey package or perform part of the work yourself.
- Completion of works. Upon completion of construction, specialists hand over the finished house to the customer.
- The house will be ready for occupancy.
Usually construction takes 3-4 months, depending on the area and complexity of the project. The cost may be adjusted before the project is approved. The company “Atlashaus” specializes in the construction of frame houses. For a detailed consultation, please fill out the contact form on our website. Various types of buildings construction techniques are employed in the construction of sustainable buildings, including modular construction and steel construction.





