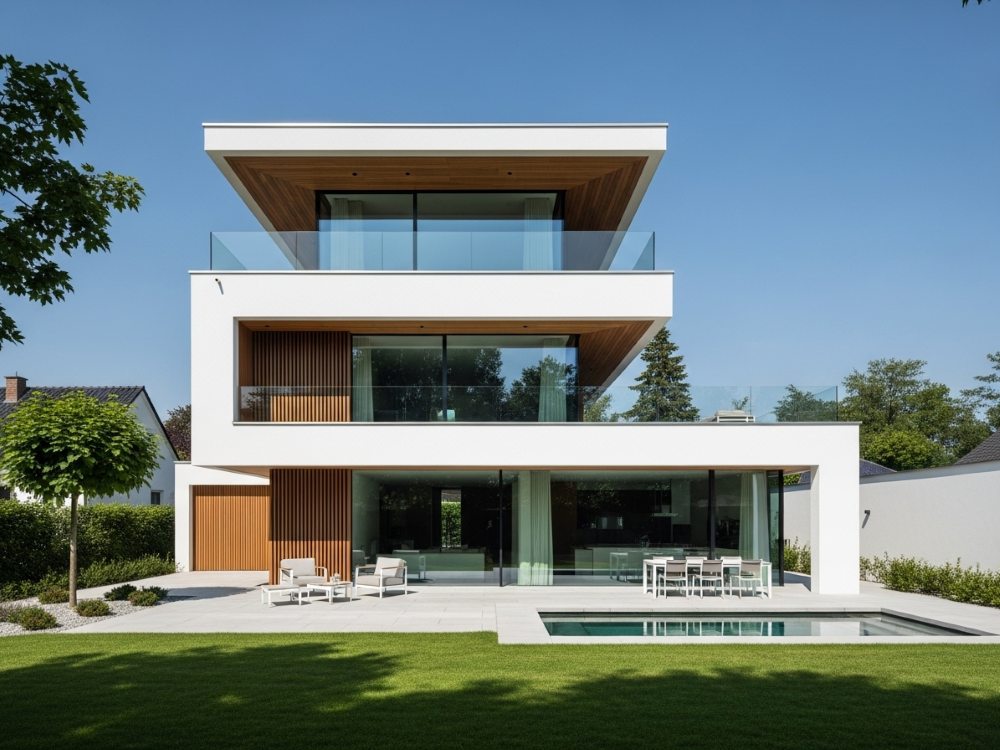
Anyone building a modern home today can hardly ignore the setback floor. And for good reason. At ATLAS HAUS, we know from experience that this construction style is a truly clever solution, blending great design with practical benefits. Many homeowners seize this opportunity to give their new home a light, elegant look while cleverly navigating the sometimes rigid requirements of the local development plan. This creates additional living space and fantastic rooftop terraces in places where you might not have thought it possible.
What Exactly Is a Setback Floor?
Just picture it: the top story of a house is smaller than the one below it and is set back on at least one side. Just like a step. That’s the exact definition of a setback floor. Thanks to this clever trick, the upper facade isn’t flush with the rest, giving the entire house a relaxed, tiered shape. The best part is the open space it creates on the roof of the lower story—the perfect spot for a spacious rooftop terrace or a wrap-around balcony.
The Advantages: More Than Just Looks
There are solid reasons why the setback floor is so popular. It’s about much more than just looks—it’s a combination of design and smart, practical benefits.
Here are the main advantages at a glance:
- A real eye-catcher: The recessed facade immediately makes the house feel lighter and more modern. The clean lines are often reminiscent of the chic Bauhaus style.
- Your private oasis on the roof: The space created up top is tailor-made for a rooftop terrace. Your own spot in the sun with a fantastic view—what more could you ask for?
- An ace up your sleeve with building regulations: Because a setback floor often doesn’t count as a full story, it’s a legal way to create more living space than the local development plan might seem to allow at first glance.
- Light, light, and more light: The setback allows more daylight to stream into the lower rooms. And the setback floor itself can be fitted with huge windows.
- Less weight to carry: A smaller footprint also means less weight. This is good for the building’s structural integrity and can reduce the demands on the overall construction.
All of this makes the setback floor a top-notch choice for anyone who wants a custom home with modern design and smart use of space.

Are There Any Downsides to Consider?
Of course, we also want to be honest: there are a few things to keep in mind to be completely happy with your decision in the end.
Points you should know:
- Less space up top: Naturally, the smaller footprint means you’ll have a bit less living space on the setback floor compared to a continuous full story.
- The roof is usually flat: A setback floor and a flat roof are the ultimate dream team. However, if you prefer a classic pitched roof, this construction style might be less suitable for you.
- Waterproofing must be top-notch: A rooftop terrace is fantastic, but it needs to be professionally waterproofed and insulated to prevent any nasty surprises down the road.
With good, professional planning, however, these points are completely manageable. In the end, it’s a matter of what’s most important to you personally.
Setback Floor vs. Full Story? The Legal Basics
This is where it gets interesting, because here lies the real trick of the setback floor: the legal side. Whether it counts as a full story is the crucial question, as the local development plan often specifies a maximum number of full stories. The exact rules vary by region, but there is a rule of thumb: A floor is usually considered a full story if its area is at least two-thirds of the floor below it and it has a ceiling height (clear height) of about 2.30 meters (approx. 7.5 feet). A setback floor is therefore often intentionally designed to stay below these limits—and thus not count as a full story.

The Setback Floor: A Modern Fit for Any Home Style
Of course, the recessed floor is particularly well suited to modern types of homes, such as the Cubic Urban Villa, where it perfectly complements the minimalist and elegant style. Although a flat roof is a classic choice, the recessed floor can even be combined with a pitched roof or a hipped roof. The basic idea of making the most of the available space is somewhat reminiscent of the clever philosophy behind Tiny Houses, where every inch also counts.
Realizing Your Dream Home with a Setback Floor
So, as you can see, a setback floor is much more than just a fancy extra. It’s a fantastic option for a modern home with a touch of luxury, lots of light, and a smart way to work with building regulations. But the most important thing for a perfect result is always thoughtful planning by real professionals.
If you’re now inspired to explore the possibilities for your own building project, let’s just talk about it. The team at ATLAS HAUS is here to help with advice and support, showing you—with no obligation—how your dream of a home with a setback floor can become a reality. Contact us today for an initial conversation.
